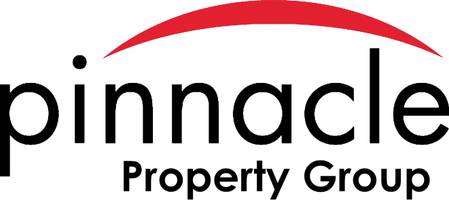UPDATED:
Key Details
Property Type Single Family Home
Sub Type Attached
Listing Status Active
Purchase Type For Sale
Square Footage 1,539 sqft
Price per Sqft $233
Subdivision Villas At Tortuga
MLS Listing ID 225036065
Style Ranch,One Story
Bedrooms 2
Full Baths 2
Construction Status Resale
HOA Fees $901/qua
HOA Y/N Yes
Annual Recurring Fee 5976.0
Year Built 2014
Annual Tax Amount $2,710
Tax Year 2024
Lot Size 4,399 Sqft
Acres 0.101
Lot Dimensions Appraiser
Property Sub-Type Attached
Property Description
Key Features You'll Love:
•Bright white kitchen cabinets paired with stylish wood-look vinyl plank flooring and tile laid on a diagonal.
•A thoughtful floor plan with double pocket doors leading to a versatile den.
•Convenient wet sink in the laundry room and upgraded bedrooms featuring custom Closets By Design.
•Extra touches include an additional refrigerator in the garage, a garage safe, and accordion hurricane shutters for peace of mind.
•Partially furnished and ready to welcome you from Day 1—simply unpack and enjoy!
Community Perks: Located in the sought-after, gated community of Tortuga, this Villa is just steps away from the clubhouse and amenities—no driving required! The community shines with new roofs added in 2023 and updated outdoor lighting set for 2024. Residents continually enhance the neighborhood, ensuring it stays pristine. Your HOA fees cover cable, water, and pest control (via innovative wall tubes), making maintenance effortless. Plus, this home had no hurricane or flood damage and includes a generator with garage hook-up, a low-cost transferable flood insurance policy for peace of mind. Nearby Attractions: Minutes from Lakes Park, Barbara B. Mann Performing Arts Hall, Health Park, Bell Tower Shops, Costco, Publix, marinas, and stunning beaches. Also convenient to FSW State College and Lakes Regional Library. Truly an unbeatable location! Pre-sales inspection report available and home includes a transferable home warranty.
Location
State FL
County Lee
Community Tortuga
Area Fm10 - Fort Myers Area
Rooms
Bedroom Description 2.0
Interior
Interior Features Breakfast Bar, Bidet, Bedroom on Main Level, Tray Ceiling(s), Dual Sinks, Family/ Dining Room, Living/ Dining Room, Main Level Primary, Pantry, Shower Only, Separate Shower, Bar, Window Treatments, Split Bedrooms
Heating Central, Electric
Cooling Central Air, Ceiling Fan(s), Electric
Flooring Laminate, Tile
Furnishings Partially
Fireplace No
Window Features Casement Window(s),Window Coverings
Appliance Dryer, Dishwasher, Electric Cooktop, Freezer, Disposal, Microwave, Range, Refrigerator, Self Cleaning Oven, Walk-In Cooler, Washer
Laundry Inside, Laundry Tub
Exterior
Exterior Feature Sprinkler/ Irrigation, Patio, Shutters Manual, Tennis Court(s)
Parking Features Attached, Driveway, Garage, Two Spaces, Unpaved, Garage Door Opener
Garage Spaces 2.0
Garage Description 2.0
Pool Community
Community Features Gated, Street Lights
Utilities Available Cable Available, High Speed Internet Available
Amenities Available Basketball Court, Clubhouse, Dog Park, Fitness Center, Barbecue, Picnic Area, Pickleball, Pool, Spa/Hot Tub, Tennis Court(s), Trail(s)
Waterfront Description None
Water Access Desc Public
View Landscaped
Roof Type Tile
Porch Balcony, Patio, Screened
Garage Yes
Private Pool No
Building
Lot Description Rectangular Lot, Sprinklers Automatic
Faces South
Story 1
Sewer Public Sewer
Water Public
Architectural Style Ranch, One Story
Unit Floor 1
Structure Type Block,Concrete,Stucco
Construction Status Resale
Others
Pets Allowed Call, Conditional
HOA Fee Include Cable TV,Water
Senior Community No
Tax ID 33-45-24-23-00000.1210
Ownership Condo
Security Features Security Gate,Gated Community,Smoke Detector(s)
Acceptable Financing All Financing Considered, Cash, FHA, VA Loan
Listing Terms All Financing Considered, Cash, FHA, VA Loan
Pets Allowed Call, Conditional



