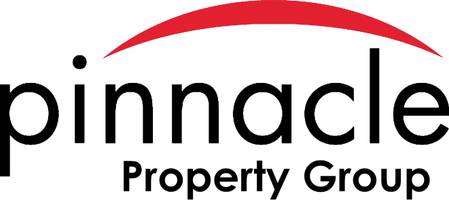OPEN HOUSE
Sat Apr 19, 2:00pm - 4:00pm
UPDATED:
Key Details
Property Type Single Family Home
Sub Type Single Family Residence
Listing Status Active
Purchase Type For Sale
Square Footage 1,206 sqft
Price per Sqft $380
Subdivision Badger Park 02
MLS Listing ID TB8373409
Bedrooms 3
Full Baths 2
HOA Y/N No
Originating Board Stellar MLS
Year Built 1949
Annual Tax Amount $1,620
Lot Size 5,227 Sqft
Acres 0.12
Lot Dimensions 40X125
Property Sub-Type Single Family Residence
Property Description
Step inside to find an open and AIRY LAYOUT designed for MODERN LIVING. The spacious MAIN KITCHEN and DOUBLE LIVING AREAS make entertaining a breeze, while the generously sized bedrooms provide ample room for relaxation and privacy. Home can offer IN-LAW LIVING with the availability of a second GUEST KITCHEN or perfect for a INCOME DRIVEN RENTAL.
Outdoors, a true RESORT STYLE OASIS awaits—your very own SWIM-SPA, perfect for year-round enjoyment. Whether you're unwinding after a long day or hosting weekend gatherings, this feature brings luxury and fun right to your backyard. CUSTOM BUILT CANOPY is perfect for relaxing with cocktails.
Home also has BACK ALLEY ENTRANCE to obtain access to the Garage.
With a PRIME LOCATION close to downtown and a tranquil setting in a sought-after neighborhood, this property checks all the boxes. Ideal for families, professionals, or anyone seeking the best of St. Pete living.
DO NOT MISS THIS ONCE IN A LIFETIME OPPORTUNITY to own a move-in-ready gem with unique amenities and unbeatable charm!
Location
State FL
County Pinellas
Community Badger Park 02
Zoning RES
Direction N
Rooms
Other Rooms Attic, Bonus Room, Family Room, Florida Room, Formal Dining Room Separate, Formal Living Room Separate
Interior
Interior Features High Ceilings, Primary Bedroom Main Floor, Solid Surface Counters, Thermostat
Heating Electric
Cooling Central Air, Ductless
Flooring Ceramic Tile, Laminate
Fireplaces Type Decorative, Electric
Furnishings Negotiable
Fireplace true
Appliance Bar Fridge, Dishwasher, Dryer, Electric Water Heater, Exhaust Fan, Freezer, Microwave, Range, Refrigerator, Washer
Laundry Inside, Laundry Room
Exterior
Exterior Feature Private Mailbox, Rain Gutters, Sliding Doors
Parking Features Alley Access, Boat, Driveway, Garage Faces Rear
Garage Spaces 1.0
Fence Fenced, Wood
Pool Above Ground, Heated, Lap
Community Features None
Utilities Available Cable Connected, Electricity Connected, Sewer Connected, Water Connected
View City
Roof Type Shingle
Porch Covered
Attached Garage true
Garage true
Private Pool Yes
Building
Lot Description City Limits, Sidewalk, Paved
Entry Level One
Foundation Crawlspace, Slab
Lot Size Range 0 to less than 1/4
Sewer Public Sewer
Water Public
Architectural Style Custom
Structure Type Block,Stucco
New Construction false
Others
Pets Allowed Yes
Senior Community No
Ownership Fee Simple
Acceptable Financing Cash, Conventional, FHA, VA Loan
Listing Terms Cash, Conventional, FHA, VA Loan
Special Listing Condition None
Virtual Tour https://my.matterport.com/show/?m=UCBCpqRDUYK&brand=0&mls=1&




